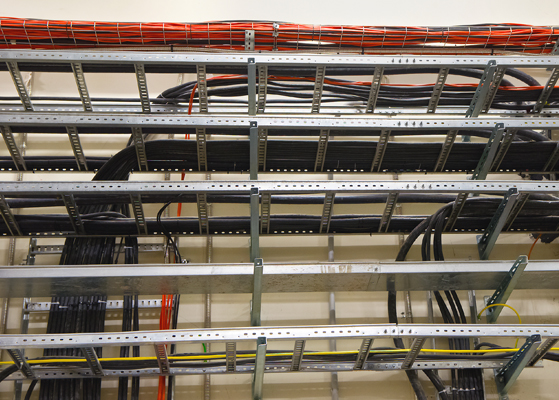Value Delivered
Dynalectric Company (Colorado) performed the electrical build-out at this advanced materials processing facility. The work was completed over three phases. The project included renovations to the 150,000-square-foot warehouse space, and a 20,000-square-foot office space addition to support manufacturing operations.
For the warehouse renovation phase, we provided the necessary systems for manufacturing equipment (cable trays, lighting, switchgear), as well as modifications and additions to the existing electrical infrastructure.
After completing the initial phase, we installed processing equipment, delivering a fully-automated manufacturing facility to the client. To support the facility, we performed electrical construction services for an office space addition, which featured private offices, large and small conference rooms, break areas, labs, restrooms and locker rooms.
Client Objectives
This confidential client sought electrical renovations at their advanced materials processing facility, as well as an office space addition to support daily operations.
Solutions
Dynalectric Colorado’s scope of work included:
- Two new 4,000-amp switchboards
- Modifications of two existing 4,000-amp switchboards
- New panelboards
- New motor control centers
- Variable frequency drive cabling
- Over 260 motor terminations to associated manufacturing equipment
- Cable trays
- New lighting and lighting controls
- Fire and life safety systems
- Branch power
- Power infrastructure for mechanical systems
